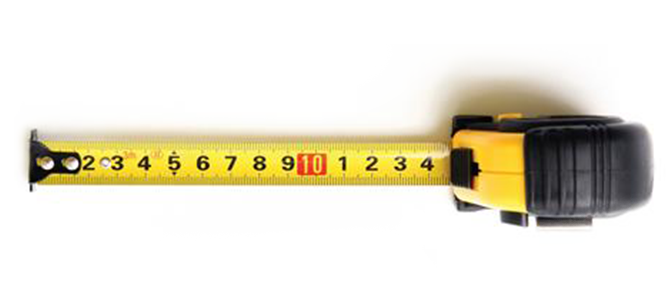Breakfast Bar Kitchen
Mr. and Mrs. Burks wanted a more open concept kitchen to enjoy with family and friends. Mrs. Burks also asked if we could work in some additional countertop surface area. The C.T. Gabbert design team was up for the challenge!
The new kitchen features a streamlined design to maximize space while looking beautiful and modern. Better use of space makes more room for living, with new storage solutions and clean lines.
The extended countertop transitions into the dining room and makes the most of the space in this galley kitchen. The gorgeous countertop is HD Formica! Beautiful grouted luxury vinyl tile complements the ShowPlace solid maple cabinets. The countertop creates a new area for the family to gather, eat breakfast, and watch TV. The subway tile backsplash highlights the great room and kitchen with a subtle “Nautilus” color tone that add a little pop. The carefully chosen color scheme blends perfectly into the existing home and feels like it belongs.
The happy owners love their new kitchen after working with Peoria’s finest wall knocker-outer! See photos of the project in our Kitchens photo gallery under Breakfast Bar Kitchen.

